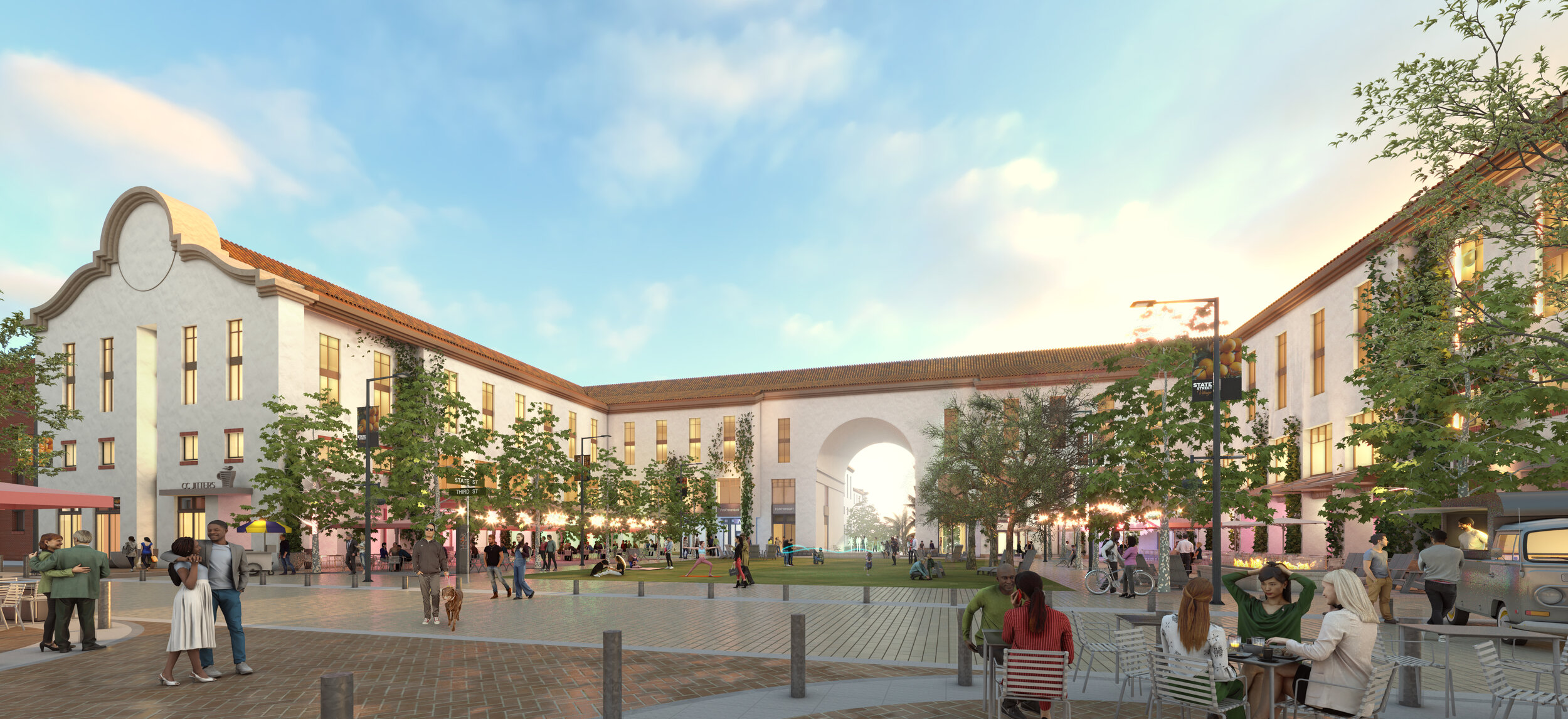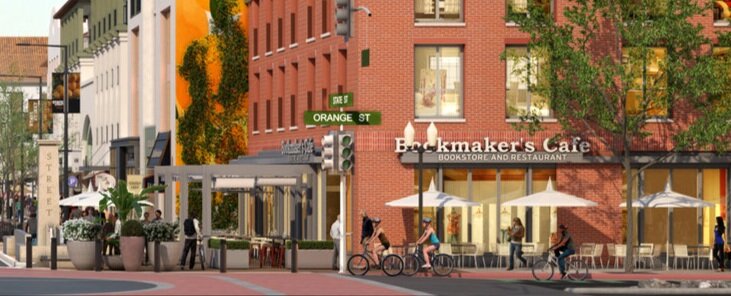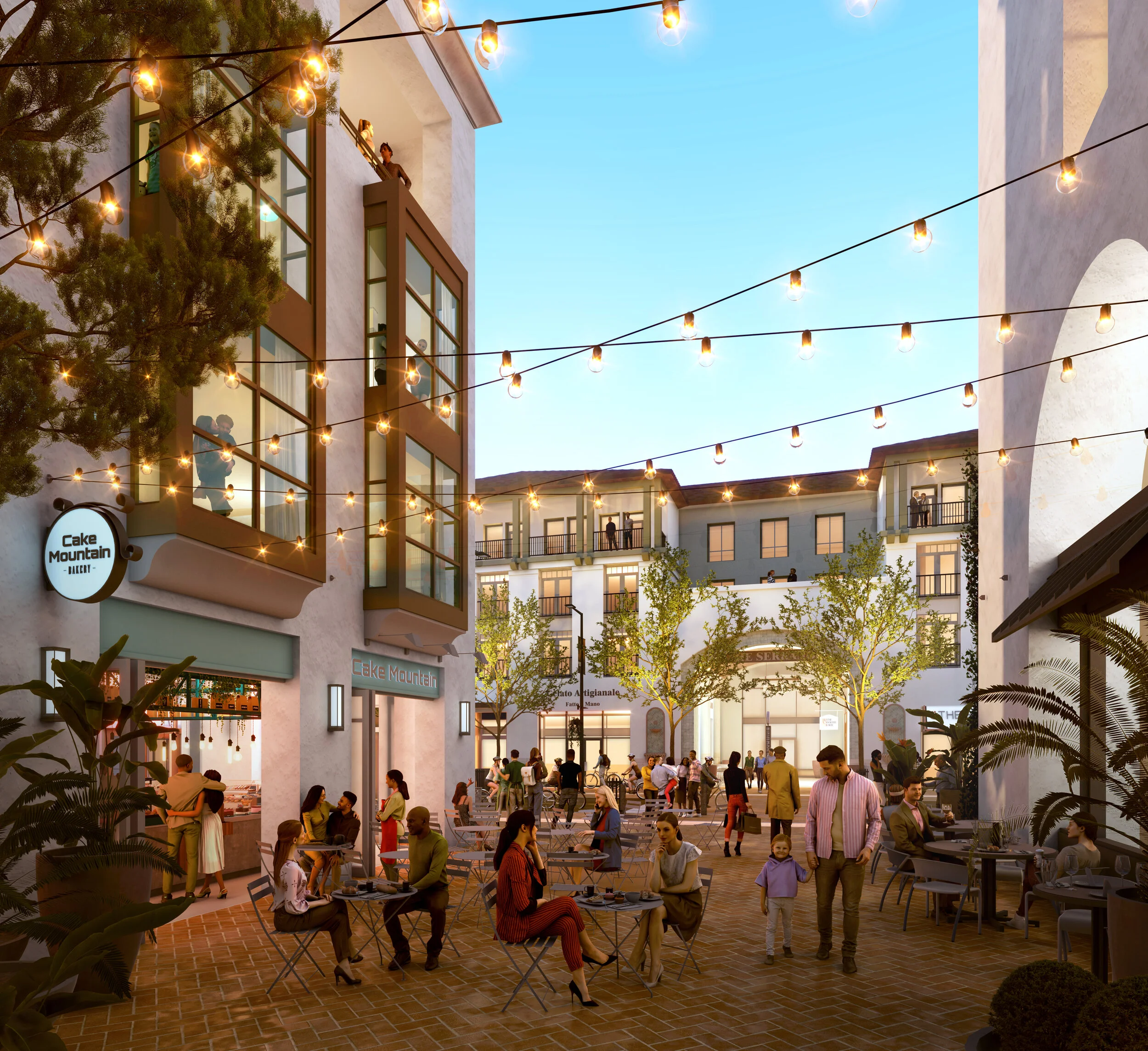Welcome to State Street Village
State Street Village will be a walkable mixed-use community that honors local heritage and creates new housing and commercial opportunities for the future.
Downtown Redlands and the Mall Site have a rich urban and architectural history that serves as inspiration for this plan. Before the Redlands Mall was built in the 1970s, the site was a pedestrian-oriented and mixed-use neighborhood with beautiful historic buildings such as La Posada.
The design will return the site configuration to a historically-informed and walkable street grid. This plan will break up the existing megablock into human-scaled blocks and reintroduce State Street and Third Street into the site. The plan for State Street Village includes 3 and 4 story buildings, and will include a variety of architectural styles that honor the precedents of historic architecture in downtown Redlands.
What is planned at State Street Village?
Pedestrian Public Plaza
The pedestrian public plaza at State and Third Street will a public space of a more historic nature, harkening back to the charming plazas and piazzettas of Southern Europe. Framed by outdoor dining, the plaza will be a new gourmet destination in Downtown Redlands. The plaza will be a welcoming and flexible public space that can be a cultural gathering place for the community and host a variety of events.
Walkable Housing
State Street Village will provide a diverse range of high-quality, walkable housing. The housing in State Street Village will also include elevator-served, single-level stacked flats- a type of housing that serves all ages and abilities and is currently missing in Downtown Redlands. Residences will have state-of-the-art amenities including resort-inspired pool and spa, fitness center, co-working space, landscaped garden courtyards, private roof decks and balconies, in-unit washer dryer, and secure parking.
Pedestrian-Oriented Retail
State Street Village will reintroduce its historic namesake street into the site and continue the commercial activity of historic State Street. The street-front retail and services in the project will provide a mix of locally-owned businesses and curated regional businesses.
Office Space
The corner of Redlands Boulevard and Orange Street will be home to a commercial building with street-front retail and two levels of office space above. This modern and creative office building will provide walkable, transit-accessible office space for local entrepreneurs that wish to locate in Redlands’ vibrant Downtown.
Rooftop Restaurant
A rooftop restaurant at the corner of Redlands Boulevard will provide beautiful new views of Downtown, the valley, and the mountains. This rooftop restaurant will be a neighborhood amenity that can be enjoyed by Redlands residents of all ages and will contribute to the identity and character of Downtown Redlands.
Pedestrian Paseos
Beautifully designed and landscaped paseos (pedestrian-only passages) will create an enjoyable and comfortable pedestrian experience. The pedestrian experience is a priority in State Street Village, and these paseos will create additional connections for pedestrians to enhance walkability.
Parking
State Street Village will provide parking through a combination of structured, semi-subterranean, and underground parking. Retail and commercial parking will be provided in a parking structure that will be “wrapped” by buildings and not visible from the street. In the image to the right, the break between buildings provides an easy pedestrian connection to the parking structure. In addition to the retail parking in the structure, the project will provide short-term on-street parking for street-front businesses. Residential parking will be provided in secure, structured, and underground parking. State Street Village will also provide high-quality and functional bike parking for both the residents and the public.







